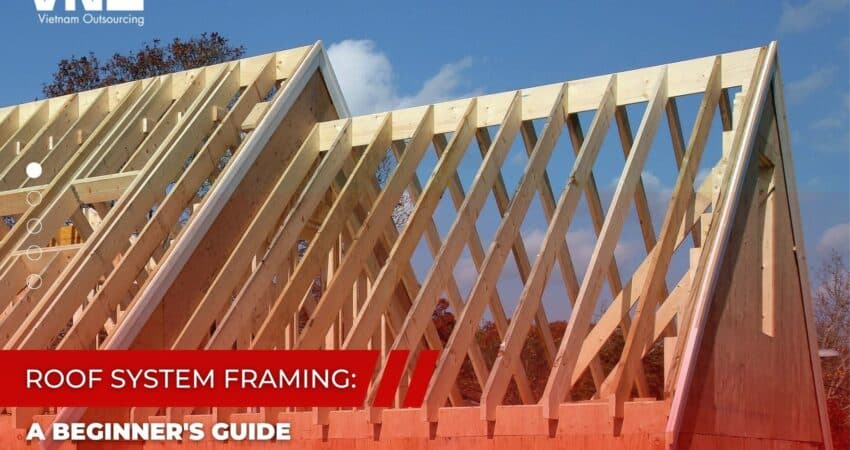The roof system framework provides the necessary support and stability to shield a building from the elements. Understanding the fundamentals of roof system framing is crucial for beginners involved in construction, architecture, or even do-it-yourself roof projects. This thorough guide will take you through the fundamentals of roof system framing, from the various types of roof structures to the critical components of a solid and durable roof. Let’s delve into roof system framing and discover its vital function in creating safe and dependable shelters.

Roof System Framing Basics
Roof Trusses vs. Rafters
Roof system framing typically has two primary categories: trusses and rafters. Roof trusses are prefabricated triangular structures made of timber or steel that support and stabilize the roof’s weight. They consist of interconnected members, such as top and bottom chords, webs, and vertical members, intended to distribute the burden evenly and efficiently.
In contrast, rafters are traditional timbers that extend from the roof ridge to the eaves. They transmit the roof’s weight to the walls and, in some cases, to purlins, which are additional support beams. In traditional roof designs, rafters are more commonly used, whereas roof trusses are favored for their cost-effectiveness and time-saving advantages.
Common Roof Shapes
- The contours of the roof affect the framing of the roof system. There are a few different popular roof designs, and each one has specific framing requirements that must be met:
- A gable roof is a straightforward type of triangle roof that has two sloping sides that meet at the ridge.
- A roof that has slopes on all sides gives a pyramid appearance when viewed from above and is also known as a hip roof.
- A roof with two slopes on all sides provides a steep lower slope and an almost flat upper slope. Also known as a mansard roof.
- A roof resembling a barn roof with two different slopes on each side is called a gambrel roof.
- A shed roof is a type of roof with a single slope commonly utilized for lean-to constructions or expansions.
Ridge Board or Ridge Beam
The ridge board or ridge beam is a horizontal member located at the roof’s peak, where the rafters or trusses connect. It gives the roof structure crucial support and stability, preventing it from sagging or expanding apart. Some roof designs may require a stronger ridge beam instead of a ridge board for larger spans or heavier loads.
Rafters or Trusses
As mentioned, rafters and trusses are the primary structural components that shape and support the roof. Rafters are individual timbers extending from the ridge to the eaves, whereas roof trusses are prefabricated triangles installed as a unit. Both timbers and trusses are essential to the stability and load-bearing capacity of the roof.
Ceiling Joists
Parallel to the rafters or trusses, ceiling joists are horizontal members that provide additional support to the roof system. They also serve as the foundation for the ceiling or mezzanine floor, contributing to the building’s overall structural integrity.
Purlins
Purlins are used in roof designs, particularly for larger spans or to sustain heavy roofing materials. Purlins are horizontal timbers that run perpendicular to the rafters or trusses and support the roof covering intermediately. They distribute the roof covering’s weight more evenly, reducing the strain on the primary framing members.
Collar Ties and Collar Beams
Collar ties or collar beams are horizontal members that connect opposing rafters to prevent their separation. They are typically situated above the ridge and contribute to the overall stability of the roof. In cathedral or vaulted ceilings, collar ties are commonly used to prevent the top from forcing the walls outward.
Roof System Framing Materials
The selection of structural materials for roof systems is influenced by factors such as roof design, budget, and local building codes. Common framing materials include:
- Wood is the traditional material for rafters, ridge boards, and purlins due to its availability and robustness.
- The steel framework is frequently used for roof trusses due to its high strength and durability.
- Synthetic Wood Products: Engineered wood, such as laminated veneer lumber (LVL) and glue-laminated timber (glulam), offers superior strength and permits extended spans.
- Metal is utilized in specific applications due to its lightweight and corrosion-resistant properties.
Conclusion
The framework of the roof system provides the necessary support and stability for the structure as a whole. Understanding the fundamentals of roof trusses, timbers, purlins, and other key components is crucial for anyone engaged in construction, architecture, or do-it-yourself roof projects. Whether you are designing a simple gable roof or a more complex hip roof, the fundamentals of the roof system framework remain the same.
By selecting the proper framing materials and comprehending the specific requirements of your roof design, you can ensure that your roof will protect your building for many years. As you delve deeper into roof system framing, consult with professionals and adhere to local building codes to ensure that your roofing endeavor yields the best results possible.


